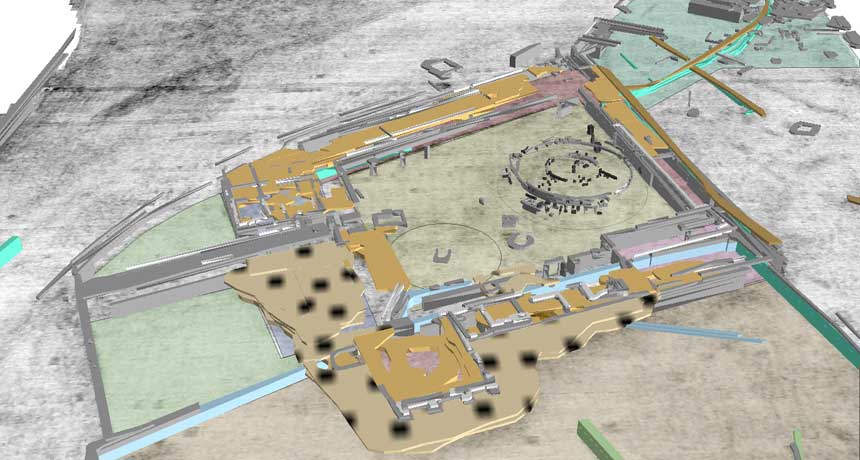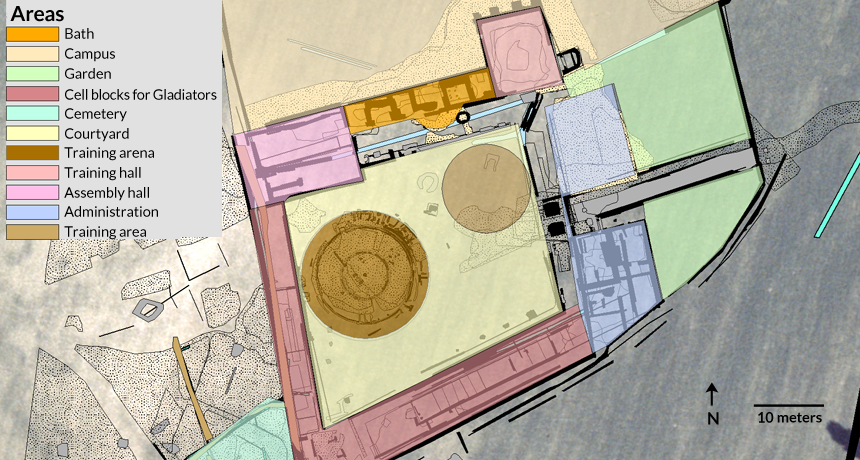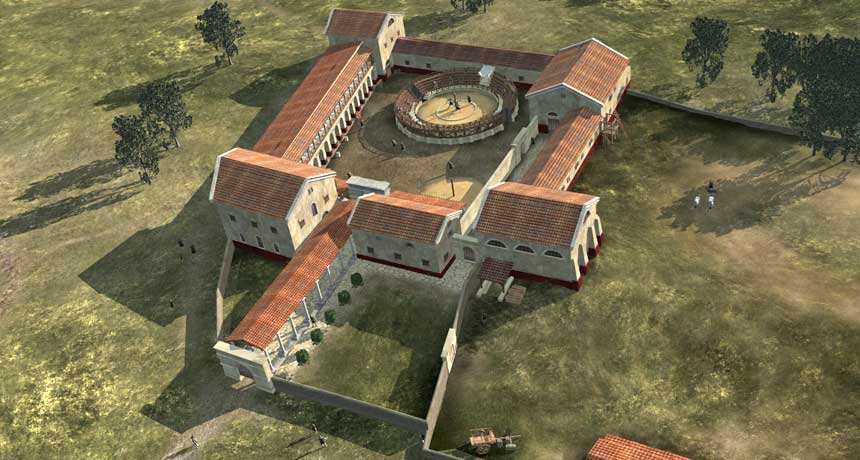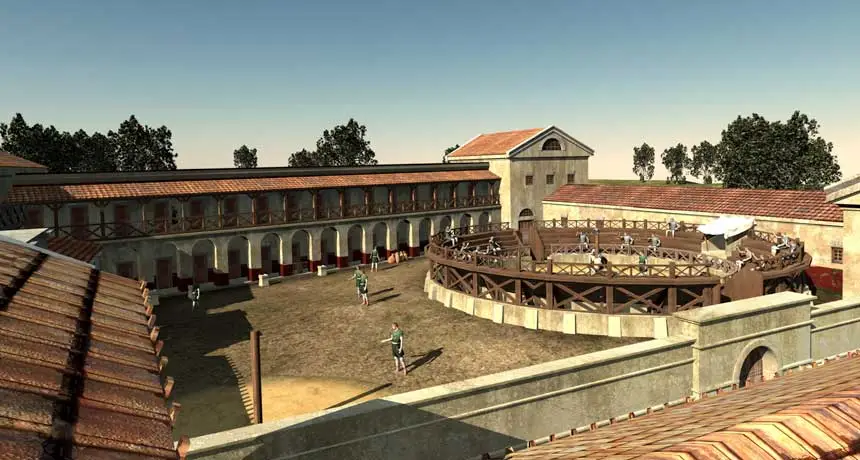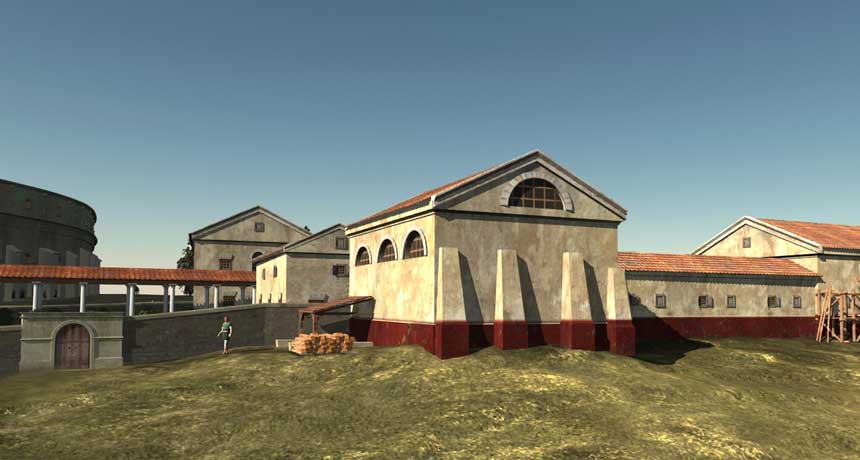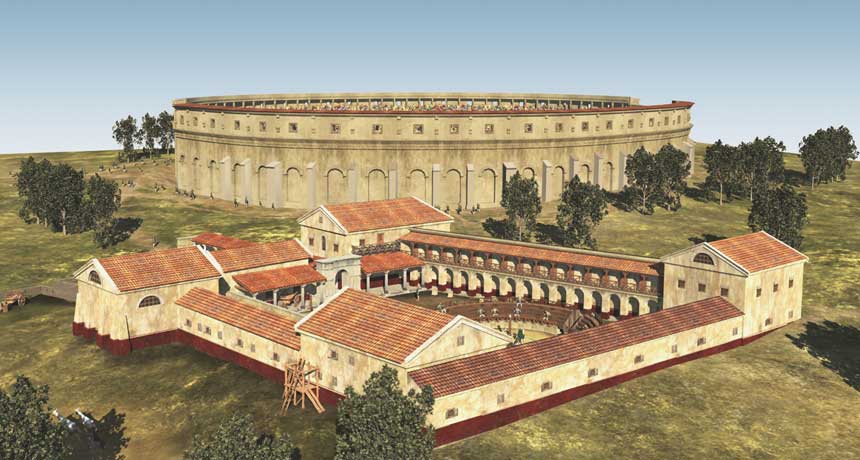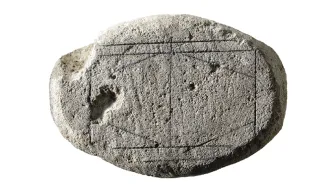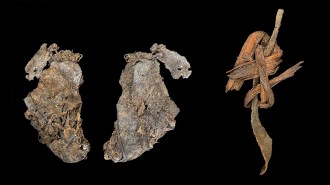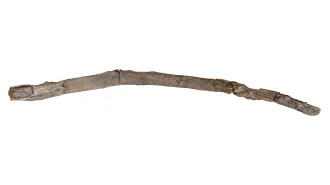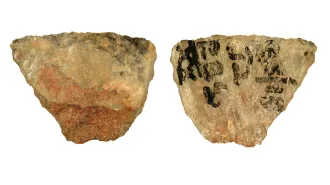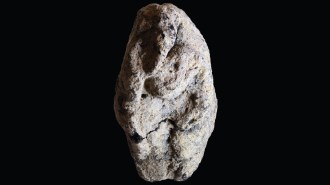Roman gladiator school digitally rebuilt
Imaging tools revive an ancient city’s training facility with no excavation
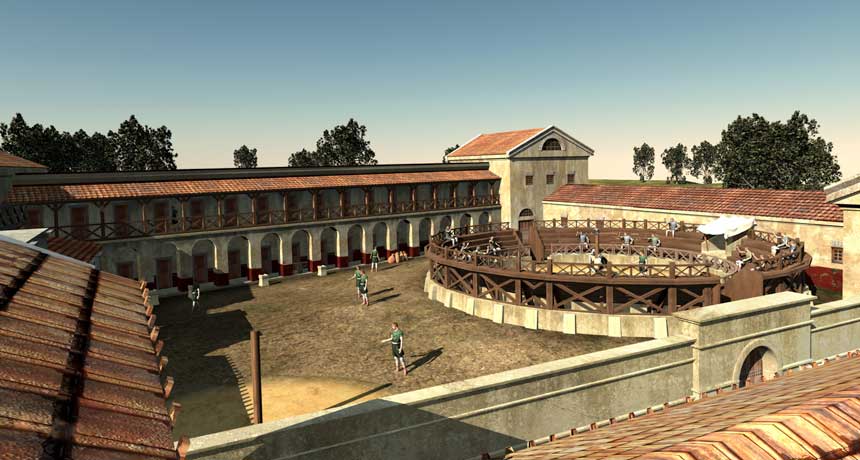
This virtual reconstruction of the gladiators’ school shows its courtyard and training arena.
M. Klein/7reasons
Without breaking ground, researchers have uncovered the largely complete remains of a nearly 1,900-year-old Roman school for gladiators in what’s now eastern Austria.
Advanced imaging techniques led to the discovery of a training center for these warrior-entertainers at Carnuntum, a Roman city excavated on and off since the late 19th century. The ancient facility lies beneath a field near the remains of an amphitheater that could have held about 13,000 spectators.
Archaeologist Wolfgang Neubauer of the Ludwig Boltzmann Institute for Archaeological Prospection and Virtual Archaeology in Vienna and colleagues describe the discovery in the March Antiquity.
“This find for the first time gives an impression of how gladiatorial games were organized outside of Rome,” Neubauer says.
The only other gladiators’ school ever found has been partially excavated behind the Coliseum in Rome. Work at Pompeii has revealed gladiator housing located far from the city’s amphitheater. Written accounts indicate that most gladiators were prisoners of war, slaves or criminals. Amphitheater confrontations featured gladiators battling other gladiators, wild animals and criminals condemned to death.
Data from noninvasive imaging enabled Neubauer’s team to generate 3-D virtual reconstructions of the gladiator school.
Research flights in the 1990s identified a field with soil and vegetation disturbances suggesting that structures lay beneath the surface. In 2000, a magnetic survey and ground-penetrating radar provided the first evidence of buildings buried in the field. A 2011 investigation, aided by aerial and 3-D ground-based imaging techniques, revealed a rectangular building complex that covered about 1,700 square meters.
In the new reconstruction, an access path leads to an entranceway to the facility bordered by buildings that include an administrative center and living quarters for the school’s owner and the owner’s family. Previous archaeological finds in Rome and written accounts support that interpretation, the researchers say. Past the entranceway is a courtyard with a circular training arena. A hole in the arena’s center may have held a wooden pole that gladiators practiced striking with swords and body slamming with shields.
Another part of the complex consists of a row of small cells that probably housed approximately 75 gladiators. One wing of the complex served as a Roman bath, where gladiators could recover from harsh training. A room in the bath area contains a circular depression in the floor that the researchers suspect was for a fountain or a well.
In a prominent rectangular building, used either as a training area or an assembly hall, the floor has partly collapsed, apparently into built-in hollow spaces. The spaces may be signs that the building was heated: In a previously known Roman technique, heat and smoke from a wood-burning furnace was funneled through floor and wall spaces and then out roof openings.
Neubauer’s team was unable to locate a kitchen, dining hall, bathrooms or medical treatment room in the ancient center. Poorly preserved parts of the complex may have housed those essential facilities for resident gladiators-in-training, Neubauer says.
The work at Carnuntum offers a promising but preliminary view of the training facility, remarks archaeologist Ian Haynes of Newcastle University in England.
Without thorough excavations, he cautions, “visualizations can appear to suggest we know more about the structures in question than we necessarily do.” Actual digging at the site has yet to begin.
